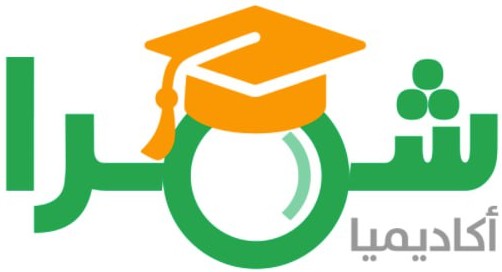تهتم الدراسة الحالية بإيجاد إطار منظّم في تعليم التصميم المعماري يواجه الفروق الفرديّة
للمتعلمين كالتفاوت بالقدرات، و الميول، و الخبرات، و سرعة التعلم، و التطوير الذاتي، من
خلال تحديد مهارات التعلم الذاتي اللازمة لطلاب العمارة، و درجة ممارستهم لها، كما تم
التركيز على هذا الجانب لارتباطه بجانب مهم من جوانب العملية التصميمية، إذ يعمل
على تعليم و تطوير قدرة ذهنية تعتبر الأهم لدى الطلبة و هي قدرة حل المشكلات
التصميمية بما يتناسب مع متغيرات المجتمع.
The present study is concerned with the creation of an organized
framework to the teaching of architectural design that addresses
the individual differences of learners, such as differences in
abilities, tendencies, experiences, speed of learning and self
development through appointing the self-learning skills required
for architectural students, and how much these skills are
practiced, as an important aspect of the design process. This
method enhances the education and development of mental
ability which considered the most important for students to solve
design problems in compliance with the society variables.
Artificial intelligence review:
Research summary
تتناول الدراسة دور التعلم الذاتي في تطوير مهارات التصميم المعماري لدى طلاب العمارة. تهدف الدراسة إلى إيجاد إطار منظم لتعليم التصميم المعماري يأخذ بعين الاعتبار الفروق الفردية بين الطلاب من حيث القدرات والميول والخبرات وسرعة التعلم. لتحقيق هذا الهدف، تم إجراء دراسة استطلاعية على عينتين عشوائيتين من طلاب العمارة في سوريا والوطن العربي (السنة الثانية والرابعة). استخدمت الدراسة المنهج الوصفي لتحديد مهارات التعلم الذاتي المرتبطة بالتصميم المعماري، وتم توزيعها على خمسة محاور ضمن استبيان موجه للطلاب. أظهرت النتائج أن ممارسة الطلاب لمهارات التعلم الذاتي كانت كبيرة، مع وجود فروق دالة إحصائيًا لصالح طلاب السنة الرابعة. لم تكن هناك فروق دالة إحصائيًا بين الطلاب من سوريا والطلاب من بقية الوطن العربي. توصي الدراسة بضرورة تعزيز التعليم التقليدي لمادة التصميم المعماري بأنشطة تعليمية تعمل على تعليم الطلاب تقنيات التعلم الذاتي مثل التعلم المبرمج والوحدات النسقية والحقائب التعليمية والتعليم الإلكتروني والتعلم حتى التمكن. هذه التقنيات تساعد في اكتساب المهارات بشكل أسرع وأكثر فعالية.
Critical review
دراسة نقدية: تعتبر الدراسة خطوة مهمة نحو تحسين التعليم المعماري من خلال التركيز على التعلم الذاتي. ومع ذلك، يمكن توجيه بعض الانتقادات البناءة لتحسين البحث. أولاً، كان من الأفضل تضمين عينة أكبر وأكثر تنوعًا من الطلاب لضمان تعميم النتائج بشكل أفضل. ثانيًا، لم تتناول الدراسة بشكل كافٍ تأثير العوامل الثقافية والاجتماعية على فعالية التعلم الذاتي. ثالثًا، كان من الممكن تقديم تحليل أعمق للبيانات باستخدام تقنيات إحصائية متقدمة لتعزيز موثوقية النتائج. وأخيرًا، يجب أن تتضمن التوصيات استراتيجيات محددة لتطبيق تقنيات التعلم الذاتي في المناهج الدراسية بشكل فعّال.
Questions related to the research
-
ما هو الهدف الرئيسي من الدراسة؟
الهدف الرئيسي من الدراسة هو تحديد درجة ممارسة طلاب العمارة لمهارات التعلم الذاتي وإيجاد إطار منظم لتعليم التصميم المعماري يأخذ بعين الاعتبار الفروق الفردية بين الطلاب.
-
ما هي المنهجية التي استخدمتها الدراسة؟
استخدمت الدراسة المنهج الوصفي لتحديد مهارات التعلم الذاتي المرتبطة بالتصميم المعماري، وتم توزيعها على خمسة محاور ضمن استبيان موجه للطلاب.
-
ما هي النتائج الرئيسية التي توصلت إليها الدراسة؟
أظهرت النتائج أن ممارسة الطلاب لمهارات التعلم الذاتي كانت كبيرة، مع وجود فروق دالة إحصائيًا لصالح طلاب السنة الرابعة، ولم تكن هناك فروق دالة إحصائيًا بين الطلاب من سوريا والطلاب من بقية الوطن العربي.
-
ما هي التوصيات التي قدمتها الدراسة؟
توصي الدراسة بضرورة تعزيز التعليم التقليدي لمادة التصميم المعماري بأنشطة تعليمية تعمل على تعليم الطلاب تقنيات التعلم الذاتي مثل التعلم المبرمج والوحدات النسقية والحقائب التعليمية والتعليم الإلكتروني والتعلم حتى التمكن.
References used
Edelby, Yamen. (2014). Methods of developing creative capacity in architectural design as a step towards the development of the educational process, University of Damascus. Damascus
Attar, Mohamed Hikmat. Sustainability in architecture education between learning technology and technology of learning. Special Research for the head of the Department of Architectural Design at Mansoura University. Egypt
Badawi, Manal. (2009). The relationship between university architecture and the practice of the profession in Egypt. Master Thesis, Ain Shams University
Through studies of forms and theories of design and trends of some of European designers
over the centuries, and those who flashed fixed relationship between Architecture and society in
most of their work, in spite of differences in Academic learni
The importance of this research due to the importance of the health services sector, and the importance of performance evaluation of public hospitals to see the progress of its performance towards achieving the standards and goals set at the required
plants plays an important function in alive environment and
generally in architecture, and it has an important function in the
formation of constructional spaces that the constructional masses
appears in their real scales and it is interrelated wi
Because of the increasing of the scientific resources locally as well as internationally. and the
importance of the local urban heritage as one of the resources. affecting the international
urban and architectural concepts; this research deals with
Research and technological innovation has contributed over the last
decade to improve the performance of the specified elements for
construction, such as, walls, ceilings, windows and construction
equipment like, ventilation and cooling equipments




