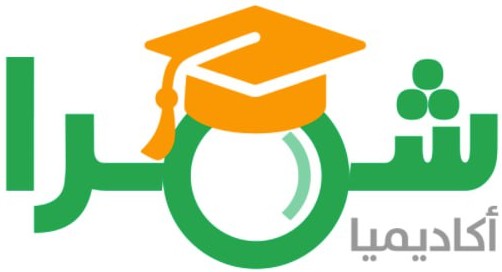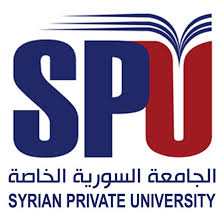Subscribe to the gold package and get unlimited access to Shamra Academy
Register a new userDocumentation of Historic Monuments Using Multi-Images 3D Modelling
توثيق المنشآت الأثرية باستخدام النمذجة ثلاثية الأبعاد متعددة الصور
3435
2 122
0
(
0
)
Created by
Shamra Editor
Ask ChatGPT about the research

عرِضت في هذا البحث نتائج الأسلوب متعدد الصور من خلال تطبيق عملي يتضمن بناء نموذج ثلاثي الأبعاد لواجهة أثرية في حصن سليمان في منطقة صافيتا. استخدمنا صوراً رقمية تم الحصول عليها باستخدام آلة تصوير رقمية نوع Kodak 8MP و هي آلة تصوير رقمية ذات ذات دقة تمييز Resolution مناسبة لأعمال التوثيق الدقيق. و لإنجاز النمذجة، استُعين ببرامج مستخدمة على نطاق واسع من قبل المهتمين بالتوثيق الصوري ثلاثي الأبعاد للمنشآت الأثرية.
In close range photogrammetry, the required geometric data for object documentation can be obtained from single photo or stereoscopic pairs of photos. But, the documentation of large historic monuments, the stereo pair is not sufficient. So, we must use many photos to cover the whole object. In this study, a new approach for 3D modeling of historic monuments is presented. This one is the multi-images approach. It takes the complicated geometric nature of object to be documented. This kind of modeling is one of most important applications of close range photogrammetry. In this study the results the multi-images approach is exposed by a practical example concerned a historic façade in Housn Souleman (Safita). We used digital photos obtained by the digital camera Kodak 8MP. This camera has a good geometric resolution suitable for precise documentation works. To achieve the modeling, some well known software for documentation purposes were used.
Artificial intelligence review:
Research summary
تتناول هذه الورقة البحثية توثيق المنشآت الأثرية باستخدام النمذجة ثلاثية الأبعاد متعددة الصور. يوضح الباحثان د. عمر الخليل ود. فايز ديب أن استخدام المزدوج الصوري التجسيمي غير كافٍ لتوثيق المنشآت الأثرية الضخمة، مما يستدعي استخدام عدد أكبر من الصور لتغطية المنشأة بالكامل. يعرض البحث تطبيقًا عمليًا يتضمن بناء نموذج ثلاثي الأبعاد لواجهة أثرية في حصن سليمان باستخدام صور رقمية تم الحصول عليها بواسطة آلة تصوير رقمية نوع Kodak 8MP. استخدم الباحثان برنامج PhotoModeler 5.1 لإنشاء النموذج، حيث تم التقاط 26 صورة للواجهة وتحليلها باستخدام البرنامج. أظهرت النتائج دقة عالية في النمذجة، مما يساهم في توثيق المنشآت الأثرية وترميمها بدقة. كما يقدم البحث مجموعة من التوصيات لالتقاط الصور المتعددة اللازمة للنمذجة ثلاثية الأبعاد، ويبرز أهمية استخدام هذه التقنية في الحفاظ على التراث الثقافي والتاريخي.
Critical review
دراسة نقدية: على الرغم من أن البحث يقدم طريقة فعالة لتوثيق المنشآت الأثرية باستخدام النمذجة ثلاثية الأبعاد متعددة الصور، إلا أن هناك بعض النقاط التي يمكن تحسينها. أولاً، لم يتم التطرق بشكل كافٍ إلى التحديات التي قد تواجه الباحثين عند تطبيق هذه التقنية في مواقع أثرية أخرى ذات ظروف بيئية وجغرافية مختلفة. ثانياً، كان من الممكن تقديم مقارنة أكثر تفصيلاً بين هذه التقنية وتقنيات التوثيق الأخرى مثل المسح الليزري ثلاثي الأبعاد. ثالثاً، لم يتم التطرق إلى التكلفة المالية لهذه التقنية مقارنة بالتقنيات الأخرى، وهو عامل مهم يجب مراعاته عند اختيار طريقة التوثيق المناسبة. أخيراً، كان من الممكن تضمين المزيد من الأمثلة العملية والتطبيقات الفعلية لهذه التقنية في مواقع أثرية مختلفة لتعزيز مصداقية النتائج.
Questions related to the research
-
ما هي التقنية المستخدمة في توثيق المنشآت الأثرية في هذا البحث؟
التقنية المستخدمة هي النمذجة ثلاثية الأبعاد متعددة الصور باستخدام برنامج PhotoModeler 5.1 وصور رقمية تم التقاطها بواسطة آلة تصوير نوع Kodak 8MP.
-
لماذا لا يكفي استخدام المزدوج الصوري التجسيمي لتوثيق المنشآت الأثرية الضخمة؟
لأن المزدوج الصوري التجسيمي لا يغطي كامل المنشأة الأثرية الضخمة، مما يستدعي استخدام عدد أكبر من الصور لتغطية المنشأة بالكامل.
-
ما هي النتائج التي توصل إليها البحث بخصوص دقة النمذجة ثلاثية الأبعاد؟
أظهرت النتائج دقة عالية في النمذجة ثلاثية الأبعاد، مما يساهم في توثيق المنشآت الأثرية وترميمها بدقة.
-
ما هي التوصيات التي قدمها البحث لالتقاط الصور المتعددة اللازمة للنمذجة ثلاثية الأبعاد؟
قدم البحث مجموعة من التوصيات لالتقاط الصور المتعددة، منها الحصول على زوايا جيدة بين الصور، والتقاط ثلاث صور على الأقل لكل نقطة مهمة، وتأمين تداخل جيد بين الصور.
References used
GRUSSENMEYER, P., HANKE, K., STREILEIN, A.. Applications métrologiques de la photogrammétrie numérique. In Photogrammétrie numérique, Paris: LAVOISIER, 2001, pp.317-361
COOPER M.A.R., ROBSON S., Theory of close range photogrammetry. In Close range photogrammetry and machine vision. ed. by K.B.Atkinson. Department of Photogrammetry and Surveying. University College London,1996
Eos Systems. User Manuel of PhotoModeler Pro4. Canada.2002
rate research
Read More
This research aims to explore the potential of low cost video camera for 3D
modelling of large historical monuments. As we know, photos extraction is a fundamental
issue in any photogrammetric project. In fact, cost and time are dependent on photo
extraction method. Usually, photos are taken one by one assuring that every object point is
on two photos at least. This operation is time consuming in large scenes modelling. In the
other hand, video record is a simple operation and requires short time comparing to
traditional photo shooting. Then, it will be useful to suggest an approach to use video
recordings as a source of photos required for 3D modelling.
In the present study, we will evaluate the capability of two video cameras. The first
one is a commercial independent camera and the second is associated with a mobile
phone in the extraction of photos required for 3D modelling of a relatively large objects. It
should be noted that the resolution of video frames in mobile phone cameras (comparing to
professional ones) is less than the resolution of ordinary photos. Hence, 3D models
resulting using these frames will be good for applications that don’t require high precision.
3D models of historical sites and monuments are very interesting in archaeology and digital tourism fields. These models help archeologists document historical sites and analyze the relationships between their components. Moreover, 3D models constitu
te an attractive factor that encourages visiting sites and presents virtual information about cultural heritage.
In this paper, we propose an approach that uses capabilities of CAD (Computer Aided Design) and GIS (Geographic Information System) systems to construct spatial and semantic database for historical sites and modeling them in 3D. Users of the mentioned database can use it to gather information about sites and to navigate across them via the animation capabilities in GIS.
The proposed ideas will be applied on the historical site of Ras-SHAMRA in Lattakia. Spatial data concerning the site will be acquired form a topographic plan designed in 2004. These data will then be processed and introduced into GIS environment. ArcGIS software will be used to achieve an Archeological Information System (AIS) for the site and to construct a 3D model of the site and the royal palace.
During the past few years, new developments have occurred in the field of 3D photogrammetric modeling of historical monuments. One of these developments is the expansion of 3D photogrammetric modeling cost-effective licensed software, such as Agisoft
Metashape, into the practical and affordable world. This type of SfM (Structure from Motion) software offers the world of 3D modelling of cultural heritage a powerful tool for documentation and visualization. This paper presents a methodology for evaluating the effectiveness of a range of commercial SfM photogrammetry systems when applied in the 3D modeling of historical monuments. The monument to which these systems were applied is the principal façade of Safita Tower, a medieval structure in Safita, north-western Syria.. The applied photogrammetric systems consist of the Nikon Coolpix P100 10 MP digital camera, the commercial software Agisoft Metashape, 3DF Zephyr Aerial and Pix4D Mapper. The resulted 3D point clouds were compared with an available dense point cloud acquired by a laser scanner. This comparison proved that the low-cost SfM photogrammetry is an accurate methodology to 3D modeling historical monuments.
Geographic Information Systems (GIS) present one of the most important 3D modeling techniques of cities, which has become a very important and necessary for representing of contemporary cities, and doing different analyses, with the aim of finding so
lutions to the problems raised through a virtual model of reality. In addition, 3D GIS play an important role in urban planning. Despite the presence of a large number of programs capable of dealing with 3D objects, many of these applications require high technologies and advanced tools for the representation and analysis of 3D objects. The objects of 3D models represented in GIS can be associated with a set of queryable attributes, and this is not available in other 3D modeling software. This Research aims to highlight the importance of procedural 3D modeling of cities in GIS environment using ESRI CityEngine. A set of CGA (computer generated architecture) rules - programmed by procedural modeling language in CityEngine- will be presented to generate realistic 3D models that can represent all elements of cities and its infrastructure. Then, all the objects will be exported to a Web Scene viewer, which allows the creation a comprehensive platform to present a system to support decision-making, and facilitate project management related to the management of cities. The research methods will be applied to Tartous governorate through designing and modeling of proposed residential area. This study will include CGA rules applied to create a 3D model of proposed area, it will show the importance of GIS in modeling and representation of cities.
The production of 3D models of urban areas, using aerial photographs, is of great benefit to companies and small engineering offices. But the major problem is the high cost of Digital Photogrammetry Workstations (DPWS) that are currently used for the
production of this kind of models. In addition, the use of these workstations requires long experience and good knowledge in photogrammetry. In this paper, we propose an alternative solution for 3D modeling of urban areas from a stereoscopic pair of aerial photos, a low cost close range photogrammetry software and the applications of 3D modeling available in some Geographic Information System (GIS) platforms. The close range photogrammetry software is a low coast system, compared to DPWS, and it doesn’t require any spatial background in photogrammetry. This software is used to extract the heights of elements that exist in the study area. GIS is used to produce the 2D map from the aerial photo. This map and the height data are used later to produce the 3D model of the study area.
Log in to be able to interact and post comments
comments
Fetching comments


Sign in to be able to follow your search criteria


