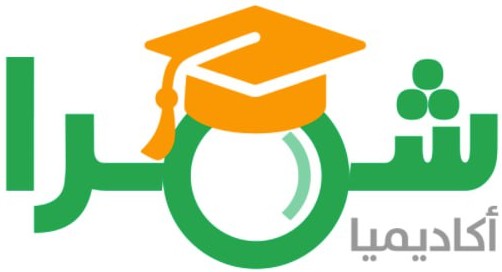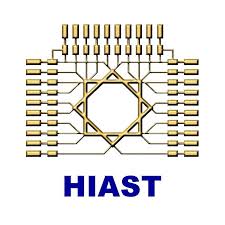Subscribe to the gold package and get unlimited access to Shamra Academy
Register a new user3D Modeling of Urban Areas by Close Range Photogrammetry Software & Geographic Information System (GIS)
النمذجة ثلاثية الأبعاد للمناطق الحضرية باستخدام برامج المساحة التصويرية القريبة ونظم المعلومات الجغرافية
5139
4 188
0
(
0
)
Created by
Shamra Editor
Ask ChatGPT about the research

إن إنتاج النماذج ثلاثية الأبعاد للمناطق الحضرية انطلاقاً من الصور الجوية يعتبر ذا منفعة كبيرة للشركات والمكاتب الهندسية الصغيرة. والمشكلة الأساسة هي الكلفة الباهظة لمحطات عمل المساحة التصويرية الرقمية التجسيمية Digital Photogrammetry WorkStations (DPWS) التي تستخدم حالياً لإنتاج هذا النوع من النماذج، بالإضافة إلى الخبرة الجيدة المطلوبة للعمل مع هذه المحطات. في هذه الدراسة، نقترح حلاً بديلاً لإنتاج النماذج ثلاثية الأبعاد للمناطق الحضرية باستخدام مزدوج تجسيمي Stereoscopic pair من الصور الجوية، برنامج للمساحة التصويرية القريبة وتطبيقات النمذجة ثلاثية الأبعاد المتوافرة في بعض برمجيات نظم المعلومات الجغرافية (GIS). تتميز برامح المساحة التصويرية القريبة بسهولة الاستعمال والكلفة القليلة مقارنةً بالـ DPWS وسنستخدمها في دراستنا للحصول على ارتفاعات العناصر في المنطقة المدروسة. أما نظم المعلومات الجغرافية فإنها ستستخدم لإنتاج الخارطة ثنائية الأبعاد انطلاقاً من الصور الجوية. هذه الخارطة, ستستخدم لاحقاً مع بيانات ارتفاعات العناصر من أجل توليد النموذج ثلاثي الأبعاد للمنطقة المدروسة.
The production of 3D models of urban areas, using aerial photographs, is of great benefit to companies and small engineering offices. But the major problem is the high cost of Digital Photogrammetry Workstations (DPWS) that are currently used for the production of this kind of models. In addition, the use of these workstations requires long experience and good knowledge in photogrammetry. In this paper, we propose an alternative solution for 3D modeling of urban areas from a stereoscopic pair of aerial photos, a low cost close range photogrammetry software and the applications of 3D modeling available in some Geographic Information System (GIS) platforms. The close range photogrammetry software is a low coast system, compared to DPWS, and it doesn’t require any spatial background in photogrammetry. This software is used to extract the heights of elements that exist in the study area. GIS is used to produce the 2D map from the aerial photo. This map and the height data are used later to produce the 3D model of the study area.
Artificial intelligence review:
Research summary
تتناول هذه الدراسة النمذجة ثلاثية الأبعاد للمناطق الحضرية باستخدام برامج المساحة التصويرية القريبة ونظم المعلومات الجغرافية (GIS). تُعد النماذج ثلاثية الأبعاد للمناطق الحضرية مفيدة للشركات والمكاتب الهندسية الصغيرة، ولكن المشكلة الرئيسية تكمن في التكلفة العالية لمحطات العمل الرقمية التجسيمية (DPWS) والخبرة المطلوبة لاستخدامها. يقترح الباحثان حلاً بديلاً باستخدام مزدوج تجسيمي من الصور الجوية وبرامج المساحة التصويرية القريبة المتاحة في بعض برامج نظم المعلومات الجغرافية. يتميز هذا الحل بسهولة الاستخدام وانخفاض التكلفة مقارنة بـ DPWS. استخدم الباحثان برنامج PhotoModeler لتوجيه الصور الجوية واقتطاع ارتفاعات الأبنية، وبرنامج ArcGIS 9.3 لإنتاج الخارطة ثنائية الأبعاد والنموذج ثلاثي الأبعاد للمنطقة المدروسة. النتائج أظهرت أن هذه المنهجية توفر المال والوقت ولا تتطلب خبرة خاصة بالمساحة التصويرية، مما يجعلها فعالة للشركات الصغيرة والمكاتب الهندسية غير المتخصصة.
Critical review
دراسة نقدية: تعتبر هذه الدراسة خطوة مهمة نحو توفير حلول اقتصادية وفعالة لإنتاج نماذج ثلاثية الأبعاد للمناطق الحضرية. ومع ذلك، هناك بعض النقاط التي يمكن تحسينها. أولاً، الدراسة تعتمد على بيانات قديمة تعود لعام 1996، مما قد يؤثر على دقة النتائج في السياقات الحديثة. ثانياً، لم يتم التطرق بشكل كافٍ إلى التحديات التي قد تواجه المستخدمين غير المتخصصين في استخدام هذه البرامج. وأخيراً، كان من الممكن تقديم مقارنة أكثر تفصيلاً بين النتائج التي تم الحصول عليها باستخدام هذه المنهجية والنتائج التي يمكن الحصول عليها باستخدام محطات العمل الرقمية التجسيمية (DPWS) لتوضيح الفروقات بشكل أفضل.
Questions related to the research
-
ما هي المشكلة الرئيسية التي تواجه الشركات الصغيرة في إنتاج نماذج ثلاثية الأبعاد للمناطق الحضرية؟
المشكلة الرئيسية هي التكلفة العالية لمحطات العمل الرقمية التجسيمية (DPWS) والخبرة المطلوبة لاستخدامها.
-
ما هو الحل البديل الذي يقترحه الباحثان لإنتاج نماذج ثلاثية الأبعاد؟
الحل البديل هو استخدام مزدوج تجسيمي من الصور الجوية وبرامج المساحة التصويرية القريبة المتاحة في بعض برامج نظم المعلومات الجغرافية.
-
ما هي البرامج التي استخدمها الباحثان في دراستهم؟
استخدم الباحثان برنامج PhotoModeler لتوجيه الصور الجوية واقتطاع ارتفاعات الأبنية، وبرنامج ArcGIS 9.3 لإنتاج الخارطة ثنائية الأبعاد والنموذج ثلاثي الأبعاد.
-
ما هي الفوائد الرئيسية لاستخدام المنهجية المقترحة في الدراسة؟
الفوائد الرئيسية هي توفير المال والوقت وعدم الحاجة إلى خبرة خاصة بالمساحة التصويرية، مما يجعلها فعالة للشركات الصغيرة والمكاتب الهندسية غير المتخصصة.
References used
Baily, B., Collier, P., Farres, P., Inkpen, R. and Pearson, A., 2003. Comparative assessment of analytical and digital photogrammetric methods in the construction of DEMs of geomorphological forms. Earth Surface Processes and Landforms, 28(3): 307–320
Eos Systems. 2002. User Manuel of PhotoModeler Pro5.1. Canada
FGDC, 1998. Geospatial Positioning Accuracy Standard, Part 3: National Standard for Spatial Data Accuracy. Federal Geographic Data Committee, c/o USGS, Reston, Virginia. http://www.fgdc.gov/standards/documents/ standards/accuracy/chapter3
Fraser, C. S., 1993. A resume´ of some industrial applications of photogrammetry. ISPRS Journal of Photogrammetry and Remote Sensing, 48(3): 12–23
Mills, J. P., Newton, I. and Graham, R. W., 1996. Aerial photography for survey purposes with a high resolution, small format, digital camera. Photogrammetric Record, 15(88): 575–587
rate research
Read More
3D models of historical sites and monuments are very interesting in archaeology and digital tourism fields. These models help archeologists document historical sites and analyze the relationships between their components. Moreover, 3D models constitu
te an attractive factor that encourages visiting sites and presents virtual information about cultural heritage.
In this paper, we propose an approach that uses capabilities of CAD (Computer Aided Design) and GIS (Geographic Information System) systems to construct spatial and semantic database for historical sites and modeling them in 3D. Users of the mentioned database can use it to gather information about sites and to navigate across them via the animation capabilities in GIS.
The proposed ideas will be applied on the historical site of Ras-SHAMRA in Lattakia. Spatial data concerning the site will be acquired form a topographic plan designed in 2004. These data will then be processed and introduced into GIS environment. ArcGIS software will be used to achieve an Archeological Information System (AIS) for the site and to construct a 3D model of the site and the royal palace.
The main objective of this research is to study the effect of the accuracy of images'
geometric resolution only on the geometric quality of the resulted three-dimensional
model. In this research, all factors that affect the quality of the model are
fixed and the
geometric resolution is changed only for the used images.
The number of captured images, the number and the distribution and the accuracy of
control points, the camera being used and whether or not it is calibrated, are among the
most important factors influencing the modeling process. In order to neutralize the effect of
the inner parameters of the used camera, a process of calibration was achieved. On the
other hand, we have pre-planned the process of photography to avoid problems resulting
from the lack or increase the number of images, that directly affect the quality and
completeness of the model. In addition, accurate control data obtained from precise survey
work (horizontal geodetic network and leveling network) was applied.
In this study, we examined the effect of image resolution on the generation of a dense
cloud of points by applying the Structure from Motion (SfM) and deducing the surface
model and the orthophoto of a facade of a building at Tishreen University.
Geographic Information Systems (GIS) present one of the most important 3D modeling techniques of cities, which has become a very important and necessary for representing of contemporary cities, and doing different analyses, with the aim of finding so
lutions to the problems raised through a virtual model of reality. In addition, 3D GIS play an important role in urban planning. Despite the presence of a large number of programs capable of dealing with 3D objects, many of these applications require high technologies and advanced tools for the representation and analysis of 3D objects. The objects of 3D models represented in GIS can be associated with a set of queryable attributes, and this is not available in other 3D modeling software. This Research aims to highlight the importance of procedural 3D modeling of cities in GIS environment using ESRI CityEngine. A set of CGA (computer generated architecture) rules - programmed by procedural modeling language in CityEngine- will be presented to generate realistic 3D models that can represent all elements of cities and its infrastructure. Then, all the objects will be exported to a Web Scene viewer, which allows the creation a comprehensive platform to present a system to support decision-making, and facilitate project management related to the management of cities. The research methods will be applied to Tartous governorate through designing and modeling of proposed residential area. This study will include CGA rules applied to create a 3D model of proposed area, it will show the importance of GIS in modeling and representation of cities.
During the past few years, new developments have occurred in the field of 3D photogrammetric modeling of historical monuments. One of these developments is the expansion of 3D photogrammetric modeling cost-effective licensed software, such as Agisoft
Metashape, into the practical and affordable world. This type of SfM (Structure from Motion) software offers the world of 3D modelling of cultural heritage a powerful tool for documentation and visualization. This paper presents a methodology for evaluating the effectiveness of a range of commercial SfM photogrammetry systems when applied in the 3D modeling of historical monuments. The monument to which these systems were applied is the principal façade of Safita Tower, a medieval structure in Safita, north-western Syria.. The applied photogrammetric systems consist of the Nikon Coolpix P100 10 MP digital camera, the commercial software Agisoft Metashape, 3DF Zephyr Aerial and Pix4D Mapper. The resulted 3D point clouds were compared with an available dense point cloud acquired by a laser scanner. This comparison proved that the low-cost SfM photogrammetry is an accurate methodology to 3D modeling historical monuments.
The Drastic method has been used to assess the potential sensitivity of the
Groundwater In Lattakia basin using Arc GIS 9.2 Where the modified Drastic system has
been developed by combining the land uses and its divisions with general Drastic model
.As a result, final values of Drastic have been modulated into two categories "low and
moderate sensitivity"
It has been found that the introduction of the human criteriahas increased the
potentialof the moderate sensitivity of the Groundwater.
As a final result, the general content of the sensitivity map which has been
establishedfor Lattakia basin, showed, the domination of low sensitivity category in the
north western and the north eastern areas which has big location depths of the Groundwater
and high topographic altitudes.In contrast, the moderate sensitivity category dominated in
the southern areas of the study region.
The latter areas which are characterized by the existence of varied human activities
havelocation ofGroundwater levels close to the surface.
Log in to be able to interact and post comments
comments
Fetching comments


Sign in to be able to follow your search criteria


