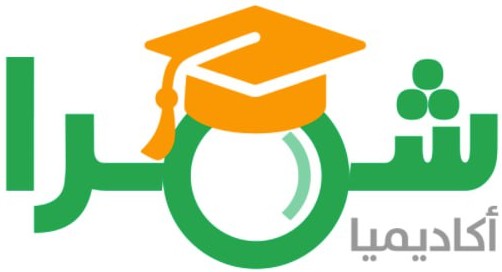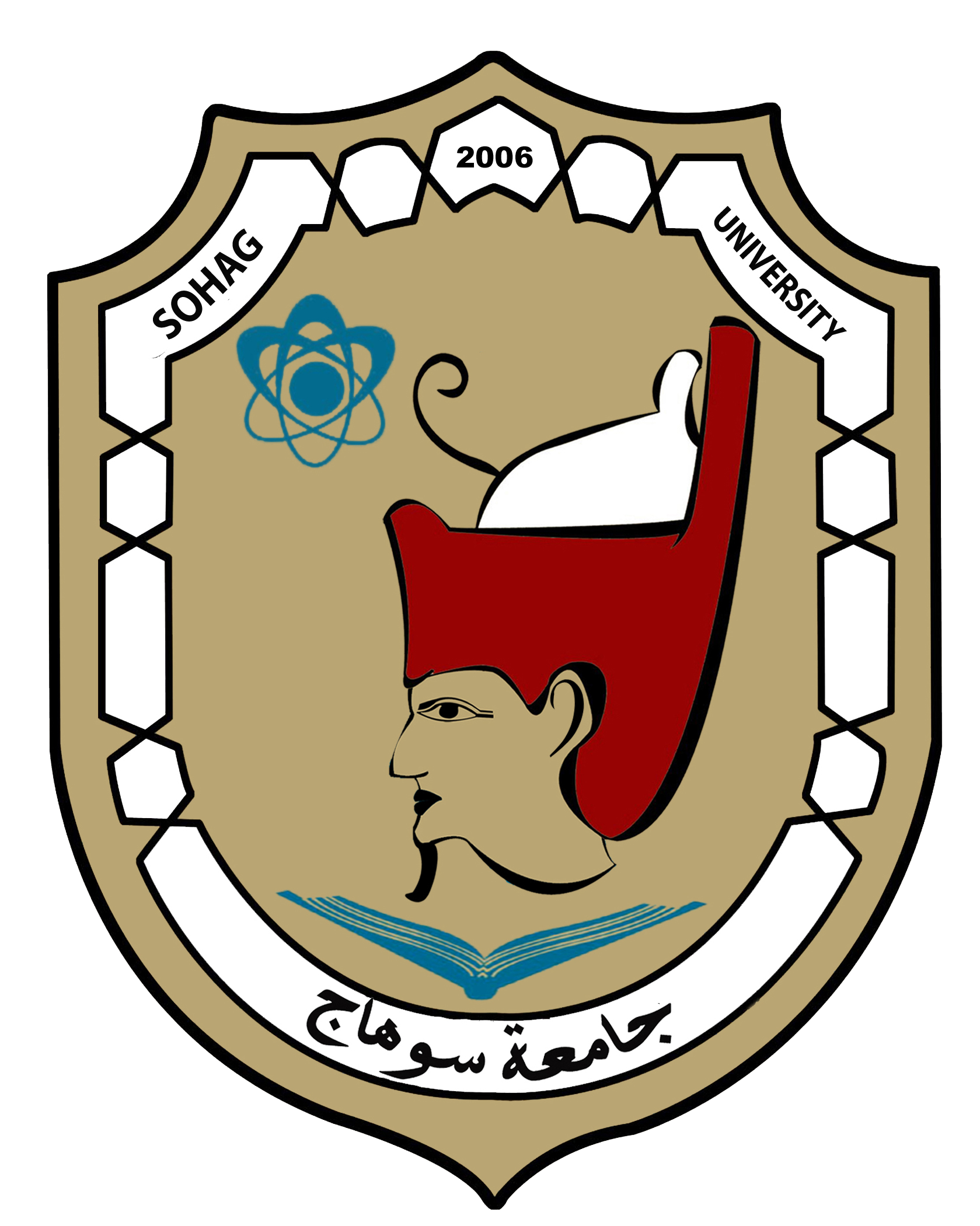Subscribe to the gold package and get unlimited access to Shamra Academy
Register a new userBuilding 3D Digital Models For Cities in Large Topographic scales in GIS
بناء النماذج الرقمية ثلاثية الأبعاد للمدن بالمقاييس الطبوغرافية الكبيرة في بيئة GIS
3507
0 89
0
(
0
)
Created by
Shamra Editor
Ask ChatGPT about the research

تعد نظم المعلومات الجغرافية ثلاثية الأبعاد مولداً و حاضناً حقيقياً للفضاءات الحضرية المبنية. اهتم هذا البحث بأتمتة بناء نماذج رقمية ثلاثية الأبعاد للمدن بالمقاييس الطبوغرافية الكبيرة المنجزة بطريقة المساحة التصويرية الرقمية. سابقاً، اعتمدت طرائق توليد النماذج الأسلوب اليدوي أو النصف آلي، مما استدعى تطوير منهجية تساعد على التحويل الآلي للبيانات الشعاعية الخطية المستخلصة من محطات التثليث الرقمي وصولاً إلى شكل حجمي كتلي، إِذ تتألف العملية من ثلاث مراحل رئيسة و هي: توليد سطوح السقف، و توليد سطوح الجدران، و تجميع الكتلة. في مرحلة توليد سطوح السقوف يسَتخدم تثليث دولوني المحلي و المشروط الذي يعالج آليا معظم الأشكال الهندسية للسقوف بغض النظر عن النمط الهندسي للمسّقف؛ أما مرحلة توليد الجدران فتتم بشكل آلي من خلال الإسقاط العمودي للخط الرئيسي المغلف لسقف المنشأة على سطح الأرض المرجعي و من ثم اختيار المستوى الأكثر انخفاضاً كارتفاع للمنشاة و كمستوى قاعدة معتمد. تُجمع بعد ذلك عناصر المنشأة من خلال علاقات ارتباط مكانية (نمط "متعدد لمتعدد") التي تدعمها نظم المعلومات الجغرافية. تعتمد الطريقة المطورة الأسلوب الآلي بشكل كامل، لا تحتاج إلى مكتبة هندسية لأنماط المسقفات، و بما يؤكد أن نظم المعلومات الجغرافية هي منصة بناء و عرض و تخزين لنماذج المدن.
3D GIS can be realized as an actual building platform of the urban space. This research develops automated 3D urban models that fit large-scale digital photogrammetry. Originally, modeling used manual or semi-manual techniques, and there is a need to for a development of an approach that automates the transformation of vector linear data, optimized by digital photogrammetry stations to create the 3D volume model in 3DGIS. This approach consists of three main phases: roof modeling, wall modeling and volume structuring. During the first phase, local and conditional "Delaunay Triangulation" method is used to deal with the majority of roof types regardless of its geometry. The second phase is completely automated to create the walls by the vertical projection (Top-Down) of the outer line of the roof into the Digital Terrain Model (DTM), and then by the selection of the bottom base level as the default level. Finally, different elements of the structure can be aggregated using spatial relationships (many-to-many) already supported by GIS software. The new approach is created and completely automated. It doesn't require roof geometric-types library, which asserts the GIS is a valid platform to build, to view and to store 3D urban models.
Artificial intelligence review:
Research summary
يتناول البحث بناء نماذج رقمية ثلاثية الأبعاد للمدن باستخدام المقاييس الطبوغرافية الكبيرة في بيئة نظم المعلومات الجغرافية (GIS). يركز البحث على أتمتة عملية بناء هذه النماذج من خلال تحويل البيانات الشعاعية الخطية المستخلصة من محطات التثليث الرقمي إلى شكل حجمي كتلي. تتألف العملية من ثلاث مراحل رئيسية: توليد سطوح السقف، توليد سطوح الجدران، وتجميع الكتلة. تعتمد المنهجية على التثليث الفراغي المحلي والمشروط لتوليد سطوح السقف، في حين يتم توليد الجدران من خلال الإسقاط العمودي للخط الرئيسي المغلف لسقف المنشأة على سطح الأرض المرجعي. تعتمد الطريقة المطورة على الأسلوب الآلي بشكل كامل ولا تحتاج إلى مكتبة هندسية لأنماط المسقفات، مما يؤكد أن نظم المعلومات الجغرافية هي منصة بناء وعرض وتخزين لنماذج المدن. يتم تجميع عناصر المنشأة من خلال علاقات ارتباط مكانية تدعمها نظم المعلومات الجغرافية، مما يتيح بناء نماذج رقمية ثلاثية الأبعاد دقيقة وموثوقة للمدن.
Critical review
دراسة نقدية: على الرغم من أن البحث يقدم منهجية متقدمة لبناء نماذج رقمية ثلاثية الأبعاد للمدن باستخدام نظم المعلومات الجغرافية، إلا أنه يفتقر إلى بعض الجوانب التي يمكن تحسينها. أولاً، لم يتم تقديم تحليل كافٍ للتحديات التي قد تواجه تطبيق هذه المنهجية في بيئات حضرية مختلفة. ثانياً، لم يتم مناقشة تأثير دقة البيانات المدخلة على جودة النموذج النهائي بشكل مفصل. ثالثاً، يمكن أن يكون هناك حاجة إلى مزيد من الاختبارات العملية لتأكيد فعالية المنهجية المقترحة في سيناريوهات واقعية متنوعة. وأخيراً، يمكن أن يكون هناك اهتمام أكبر بتطوير أدوات تفاعلية للمستخدمين النهائيين لتحسين تجربة استخدام النماذج الرقمية.
Questions related to the research
-
ما هي المراحل الرئيسية الثلاث لبناء النماذج الرقمية ثلاثية الأبعاد في البحث؟
المراحل الرئيسية الثلاث هي توليد سطوح السقف، توليد سطوح الجدران، وتجميع الكتلة.
-
ما هي التقنية المستخدمة لتوليد سطوح السقف في المنهجية المقترحة؟
التقنية المستخدمة هي التثليث الفراغي المحلي والمشروط.
-
كيف يتم توليد الجدران في المنهجية المقترحة؟
يتم توليد الجدران من خلال الإسقاط العمودي للخط الرئيسي المغلف لسقف المنشأة على سطح الأرض المرجعي.
-
ما هي الفائدة الرئيسية لاستخدام نظم المعلومات الجغرافية في بناء النماذج الرقمية ثلاثية الأبعاد؟
الفائدة الرئيسية هي أن نظم المعلومات الجغرافية توفر منصة لبناء وعرض وتخزين النماذج الرقمية ثلاثية الأبعاد بدقة وموثوقية.
References used
Zlatanova and Stoter2003،: Stoter، J.E. and S. Zlatanova، 2003، Visualising and editing of 3D objects organised in a DBMS، EUROSDR workshop: Rendering and visualisation، ، Enschede، The Netherlands
Zlatanova et al.، 2006: Zlatanova، S.، 2006. 3D geometries in DBMS. In: Innovations in 3D geoInformation systems، Kualla Lumpur، Malaysia، pp. 1-14
Ford، A.، 2004. The visualisation of integrated 3D petroleum datasets in ArcGIS. In: Proceedings of 24th ESRI user conference، San Diego، pp. 1–11
rate research
Read More
Geographic Information Systems (GIS) present one of the most important 3D modeling techniques of cities, which has become a very important and necessary for representing of contemporary cities, and doing different analyses, with the aim of finding so
lutions to the problems raised through a virtual model of reality. In addition, 3D GIS play an important role in urban planning. Despite the presence of a large number of programs capable of dealing with 3D objects, many of these applications require high technologies and advanced tools for the representation and analysis of 3D objects. The objects of 3D models represented in GIS can be associated with a set of queryable attributes, and this is not available in other 3D modeling software. This Research aims to highlight the importance of procedural 3D modeling of cities in GIS environment using ESRI CityEngine. A set of CGA (computer generated architecture) rules - programmed by procedural modeling language in CityEngine- will be presented to generate realistic 3D models that can represent all elements of cities and its infrastructure. Then, all the objects will be exported to a Web Scene viewer, which allows the creation a comprehensive platform to present a system to support decision-making, and facilitate project management related to the management of cities. The research methods will be applied to Tartous governorate through designing and modeling of proposed residential area. This study will include CGA rules applied to create a 3D model of proposed area, it will show the importance of GIS in modeling and representation of cities.
Building a 3D model in GIS environment using ArcGIS program Application on building of the new faculty of dentistry at Tishreen Universit
Three dimensional modeling of utility networks is an important mean of networks design, implementation, management and maintenance. During the modeling process, we face a wide range of processes and procedures to arrive at the correct final model.
T
his research proposes a semi-automatic methodology for 3D modeling of infrastructure networks in GIS environment. This methodology is based on the ModelBuilder in ArcGIS software by developing two tools to automate the construction processes of 3D networks.
The first presents a tool to create a 3D Manhole layer from points, and the second is a tool to create a 3D pipe layer. For both tools, a work algorithm has been built, in addition to designing user interfaces elements. These tools are stored in a Toolbox called “3D Manhole & Pipe.tbx”.
The proposed methodology is an easy and an effective way to build 3D network models, and the developed tools allow the implementation of a set of necessary processes needed to build 3D networks.
This research aims to explore the potential of low cost video camera for 3D
modelling of large historical monuments. As we know, photos extraction is a fundamental
issue in any photogrammetric project. In fact, cost and time are dependent on photo
extraction method. Usually, photos are taken one by one assuring that every object point is
on two photos at least. This operation is time consuming in large scenes modelling. In the
other hand, video record is a simple operation and requires short time comparing to
traditional photo shooting. Then, it will be useful to suggest an approach to use video
recordings as a source of photos required for 3D modelling.
In the present study, we will evaluate the capability of two video cameras. The first
one is a commercial independent camera and the second is associated with a mobile
phone in the extraction of photos required for 3D modelling of a relatively large objects. It
should be noted that the resolution of video frames in mobile phone cameras (comparing to
professional ones) is less than the resolution of ordinary photos. Hence, 3D models
resulting using these frames will be good for applications that don’t require high precision.
Log in to be able to interact and post comments
comments
Fetching comments


Sign in to be able to follow your search criteria


