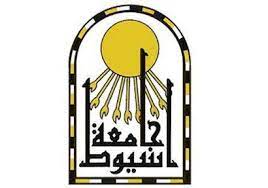Subscribe to the gold package and get unlimited access to Shamra Academy
Register a new userCLIMATE RESPONSIVE BUILDING DESIGN STRATEGIES OF VERNACULAR ARCHITECTURE IN SWAIDA CITY, SYRIA
استراتيجيات تصميم المباني المستجيبة للمناخ في مدينة السويداء
Ask ChatGPT about the research

عاصرت مدينة السويداء العديد من الحضارات الأمر الذي ترك أثره الواضح على العمارة لتشكّل مزيجا متفردا يمتاز ب (الأصالة المتطورة). لكل ثقافة اسراتيجياتها في التعامل مع الظروف البيئة المحيطة من جهة ، و مع متطلبات الحاضر و أمان المستقبل من جهة أخرى، لينتج عن جمعها التراكمي في النهاية فنّا معماريّا غنيّا قادرا على التعامل مع الظروف البيئية المحيطة بشكل ممنهج. من الناحية الأخرى فإن استراتيجيات التشييد المتبعة قد واجهت الكثير من القيود و العقبات كنقص المصادر و الخبرات وعدم الاستقرار في تلك الحقبة. هذا التقرير يوصف الخصائص التاريخية و المناخية لمدينة السويداء، و يستعرض بعض استرتيجيات التصميم المتبعة للاستجابة للتحديات المناخية.
The history of Swaida city in several civilizations was clear through architecture as if it formed a mixture of them all. Each culture had its own way of dealing with the environmental conditions, combining these design strategies accumulatively resulted in a rich architecture that deals with the environment in a very systematic way. On the other hand, the construction strategies dealt with a lot of limitation such as the lack of resources and experiences which were not available during those periods. This report describes the historical and climatical characteristics that Swaida city has, and reviews some design strategies that used to respond to climate challenges.
-
ما هي الفوائد الرئيسية لاستخدام الحجر البازلتي في البناء في السويداء؟
الفوائد الرئيسية لاستخدام الحجر البازلتي تشمل العزل الحراري، المقاومة للتآكل، وانخفاض النفاذية، مما يجعله مادة بناء مثالية للتعامل مع التباين الكبير في درجات الحرارة في المنطقة.
-
كيف تساعد الأسطح الخضراء في تحسين كفاءة الطاقة في المباني التقليدية في السويداء؟
الأسطح الخضراء تساعد في تحسين كفاءة الطاقة من خلال تقليل اكتساب الحرارة في الصيف والحفاظ على الدفء في الشتاء، مما يقلل من الحاجة إلى التبريد والتدفئة الاصطناعية.
-
ما هي الاستراتيجيات المستخدمة في توزيع المساحات الداخلية لتحقيق التهوية المتقاطعة؟
الاستراتيجيات تشمل وضع المطابخ والحمامات في الواجهة الشمالية أو الشرقية للسماح بالتهوية الطبيعية المتقاطعة، مما يساعد في تحسين جودة الهواء الداخلي وتوفير بيئة مريحة للسكان.
-
كيف أثرت الظروف المناخية في السويداء على تصميم الفتحات في المباني التقليدية؟
الظروف المناخية القاسية في الشتاء والصيف دفعت إلى تصميم فتحات صغيرة نسبياً في المباني التقليدية، حيث تكون ضيقة من الخارج وواسعة من الداخل للسماح بالتهوية والإضاءة الطبيعية مع تقليل تأثير الظروف الخارجية.
Read More



