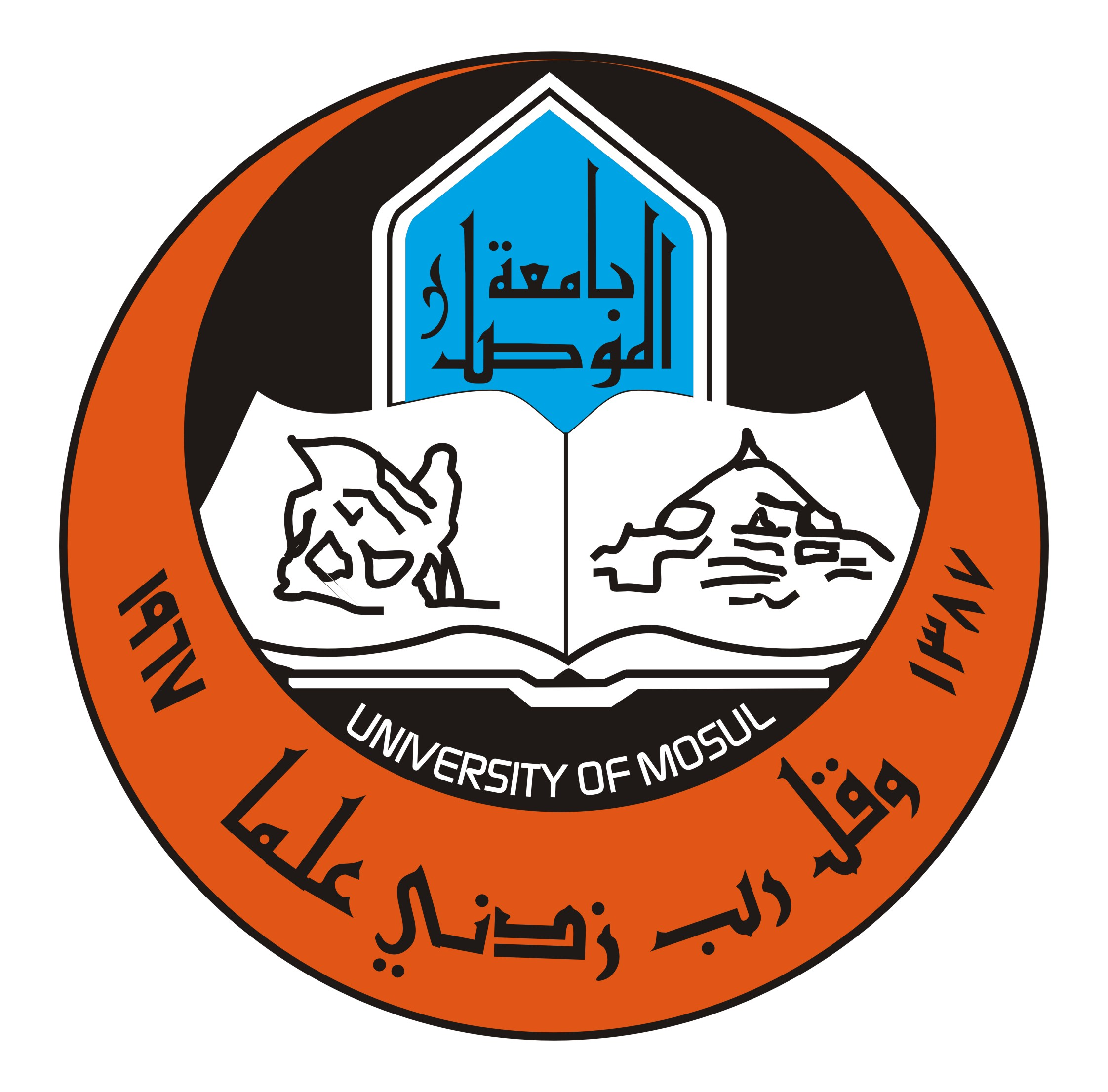Subscribe to the gold package and get unlimited access to Shamra Academy
Register a new userThe Architectural Space and its reflection on The developing of the designing idea
الفراغ المعماري وانعكاسه على الارتقاء بالفكر التصميمي
Ask ChatGPT about the research

الملخص يشكل الإنسان بيئة المواضيع الكبرى في عصرنا الحالي، لذلك من الضروري دراسة العلاقات الخاصة التي يمكن لمسها في البيئة التي يخلقها المعماريون ومدى تجاوبها مع الإنسان ومتطلباته لخلق فضاءات معمارية أكثر ملائمة لنشاطاته فنادرا ما تكلمت الأبحاث المعمارية عن الفراغ بشكل مباشر، حيث كانت نظرياتها مركّزة حول العناصر الفيزيائية للأبنية ودوافع تكويناتها دون التأكيد على أسبقية الفراغ في العمارة حيث يجب على المعماري أن يصمم خالقاً الفراغ الذي يحيط به أولاً وليس الصيغ الفيزيائية التي ستحمل المعنى الشكلي. ولقد تم تكريس كم قليل من المعمومات لدارسة الفراغات المعمارية ومواصفاتها على وجه التحديد، حيث يعتبر هذا المجال واسعاً جداً وشاملاً، وخاصة إذا أخذنا بعين الاعتبار موازينه المتدرجة والمتسلسلة، فالفراغات المدنية تُشكَّل بما يناسب ميزان (مستوى) المدينة، وتُشكل الفراغات السكنية بما يناسب ميزان الجوار، وتُشكَّل فراغات الداخل الحميم بما يناسب ميزان المنزل. لذا كان من الضروري توضيح أهمية الفراغ وتحليله بغية إدراكه تماماً باعتباره ركن أساسي من أركان عملية التصمبم المعماري.
Abstract Nowadays, man is the medium of great issues, thus it's necessary to study private relationships that could be found in the environment created by architects and how they fit man and his needs to create more suitable architectural spaces. Architectural researches rarely spoke about void directly; their theories focused on the physical elements and structural motives of buildings regardless of the preexistence of void in architecture. An architect should design in such a way to create the void surrounding him in the first place, not the physical formulas that would hold formal meaning. Few information were dedicated to study architectural voids and their specifications in particular, wherein it is so wide and comprehensive field, especially when we take its gradual consequent scales in consideration. City voids are formed to fit city scale (level), residential voids are formed to fit neighborhood scale and private voids are formed to fit home scale. Thus, it's necessary to clear the importance of void and analyze it in order to conceive it fully as a fundamental base in architectural design process.
-
ما هو الهدف الرئيسي من دراسة الفراغ المعماري وفقًا للباحث؟
الهدف الرئيسي هو فهم وتحليل الفراغ المعماري بمحدداته وخصائصه لإدراكه كركن أساسي في عملية التصميم المعماري وبيان كيفية تأثير الفراغ على تطوير الفكرة التصميمية لخلق فضاءات معمارية أكثر ملاءمة للنشاطات الإنسانية.
-
كيف يؤثر الفراغ المعماري على الإنسان وفقًا للدراسة؟
الفراغات المعمارية تؤثر على الإنسان نفسياً وتحدد مزاجه، حيث يمكن أن تؤثر على روحه وسلوكه وتخلق تجربة فراغية ذات صفة رمزية وشكلية.
-
ما هي العناصر المحددة للفراغ المعماري التي تم ذكرها في الدراسة؟
العناصر المحددة للفراغ تشمل السطوح المحيطة مثل الأرضيات والأسقف والجدران، بالإضافة إلى العناصر الإنشائية مثل الأعمدة والدعامات، وأيضًا الضوء واللون والتركيب.
-
ما هي التوصيات التي يقدمها الباحث للمعماريين عند تصميم الفراغات؟
يجب على المعماريين أن يواكبوا الوسائل التقنية والعملية الحديثة، وأن ينظموا العناصر المادية وعلاقاتها المتبادلة لتحقيق بيئة مرضية للإنسان. كما يجب أن يتضمن تصميم الفراغات مبادئ المرونة، والتماسك، والميزان، والاستمرارية، وأن يفهموا اللغة التي تساعدهم على تحقيق هذه المبادئ.
Read More



