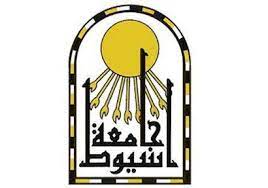Subscribe to the gold package and get unlimited access to Shamra Academy
Register a new userPluralism in Contemporary Arabic Architecture: The Conflict between Belonging and Movements of Change
التعددية في العمارة العربية المعاصرة ، صراع بين الانتماء و النزعات التغيرية
Ask ChatGPT about the research

تعرضت العمارة العربية المعاصرة إلى تحديات هامة, فرضتها طبيعة التغيرات العالمية الغربية في كافة المجالات و خاصة المعماري منها, فظهر تأثيرها بشكل واضح في تغيير الصورة البصرية للمدينة, بما تحتويه من تكوينات و نماذج معمارية , و ذلك بفعل مجموعة من المؤثرات الخارجية و الداخلية التي ساهمت في تسريع دخول اتجاهات نظرية فكرية و فلسفات معمارية جديدة, اختلفت في استجابتها للمعطيات المحلية. ظهرت الإشكالية الحقيقية للعمارة العربية المعاصرة و تجلت في تحقيق التوازن و التكامل بين الأصالة و التقليدية من جهة, و الحداثة و المعاصرة من جهة أخرى, فتعددت الأطر الفكرية للمعمار العربي بين رفض و تأييد و إصلاح, و انعكس ذلك على التكوينات المعمارية, فاتسمت أيضاً بالتعددية مما أدى إلى ضياع هويتها المحلية و تناقض صيغها التكوينية و البصرية . بدأ الوعي لهذه الإشكالية بين بعض المعماريين العرب في نهاية القرن العشرين , فعمدوا إلى تحليل مسبباتها و آلية تحولها, و بدأت المحاولات لإيجاد حلول منطقية و عقلانية تؤمن التوافق بين التقنية و التطور العلمي من جهة, و الانتماء للمكان من جهة أخرى.
Modern Arabic architecture has been facing important challenges imposed in many fields by changes occurring internationally and in the West, especially in terms of architecture. The effect of these changes on the visual appearance of the city has been clearly evident, with everything this entails in terms of formation and architectural samples. This was due to a group of internal and external effects which contributed to accelerating the spread of intellectual theoretical movements and new architectural philosophies which differed in how they responded to local data. This really problematic trend in modern Arabic architecture became apparent and manifested itself by achieving balance and integration between originality and tradition on the one hand, and modernism and contemporariness on the other. The number of frames available to the Arabic architect became more numerous, to include rejection, advocacy and reformation, and this was reflected in the architectural formations which became multiple and were characterized by pluralism. This led to the loss of their local identity and to a contradiction between their visual and formative modes. A number of Arab architects became aware of this problem at the end of the 20th century, so they analyzed its causes and its transformative mechanism. Attempts were started to find logical and rational solutions to guarantee harmony between technical and scientific development on the one hand, and a sense of belonging to the place on the other.
-
ما هي التحديات الرئيسية التي تواجه العمارة العربية المعاصرة؟
التحديات الرئيسية تشمل تأثير التغيرات العالمية والتأثيرات الغربية على المظهر البصري للمدينة العربية وتكويناتها المعمارية، مما أدى إلى فقدان الهوية المحلية وتناقض الصيغ التكوينية والبصرية.
-
كيف أثرت التعددية الفكرية على تشكيل العمارة العربية المعاصرة؟
التعددية الفكرية أدت إلى ظهور تناقضات بين الأصالة والتقليدية من جهة، والحداثة والمعاصرة من جهة أخرى، مما أدى إلى فقدان الهوية المحلية وتناقض الصيغ التكوينية والبصرية.
-
ما هي الحلول المقترحة لتحقيق التوازن بين التطور التقني والانتماء للمكان في العمارة العربية المعاصرة؟
الحلول المقترحة تشمل إيجاد حلول منطقية وعقلانية تؤمن التوافق بين التقنية والتطور العلمي من جهة، والانتماء للمكان من جهة أخرى.
-
ما هي التأثيرات الداخلية والخارجية التي ساهمت في تسريع دخول الاتجاهات النظرية الفكرية والفلسفات المعمارية الجديدة إلى العمارة العربية؟
التأثيرات تشمل التغيرات السياسية، الاجتماعية، الاقتصادية، والثقافية التي ساهمت في تسريع دخول الاتجاهات النظرية الفكرية والفلسفات المعمارية الجديدة إلى العمارة العربية.
Read More



