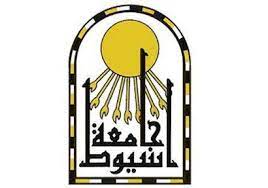تكمن إشكالية البحث في غموض العلاقة الرابطة بين الشكل الهندسي و الطاقة المحيطة به و المؤثرة
في الأحياء داخل الحيز الفراغي المعماري منه و العمراني و بيان مقومات التصميم المعماري و الأسس
الناظمة لتصميم الأشكال الهندسية عامة و المباني المعمارية خاصة بما يتناسب مع هذه العلاقة .
The research Problem lies in the ambiguity of the association relationship between the geometrical shapes and the energy surrounding them and impacting the living things in the architectural and urban space and understanding the architectural design principles that governing the design of geometrical shapes in public and especially architectural buildings commensurate with this relationship.
Artificial intelligence review:
Research summary
تتناول هذه الدراسة، التي أعدها المهندس سمير حمودة تحت إشراف الدكتور زياد المهنا، موضوع التصميم المعماري وفق طاقة الشكل الهندسي، وهو ما يعرف بأسس التصميم البايوجيومتري. تهدف الدراسة إلى توضيح العلاقة بين الأشكال الهندسية والطاقة المحيطة بها وتأثيرها على الكائنات الحية داخل الحيز المعماري. تتناول الدراسة عدة محاور رئيسية تشمل مفهوم الطاقة، أنواعها، وتأثيرها على الإنسان، بالإضافة إلى دراسة الأشكال الهندسية وكيفية تصميمها للاستفادة من الطاقة المحيطة. كما تتطرق الدراسة إلى تطبيقات عملية في تصميم المباني وفق أسس البايوجيومتري، مثل تصميم صالات لمعالجة حالات توتر العضلات ومباني لمعالجة حالات الاكتئاب. تعتمد الدراسة على منهجية تجريبية ونظرية لفهم سلوك الطاقة داخل الأشكال الهندسية وتحديد القواعد التصميمية التي تتيح تحقيق توازن الطاقة داخل المباني.
Critical review
تعد هذه الدراسة خطوة مهمة نحو فهم العلاقة بين الأشكال الهندسية والطاقة المحيطة بها وتأثيرها على الكائنات الحية. ومع ذلك، يمكن ملاحظة بعض النقاط التي تحتاج إلى تحسين. أولاً، الدراسة تعتمد بشكل كبير على مفاهيم الطاقة الحيوية والهندسة الحيوية التي قد تكون غير معترف بها بشكل واسع في الأوساط العلمية التقليدية. ثانياً، هناك حاجة إلى مزيد من التجارب العملية والميدانية لدعم النتائج النظرية المقدمة. ثالثاً، قد يكون من المفيد توسيع نطاق الدراسة ليشمل تأثيرات الأشكال الهندسية على الطاقة في بيئات مختلفة وليس فقط في السياقات المعمارية. وأخيراً، يمكن تعزيز الدراسة بمزيد من الأمثلة العملية والتطبيقات الواقعية لتوضيح كيفية تنفيذ المبادئ البايوجيومترية في التصميم المعماري.
Questions related to the research
-
ما هو الهدف الرئيسي من الدراسة؟
الهدف الرئيسي من الدراسة هو توضيح العلاقة بين الأشكال الهندسية والطاقة المحيطة بها وتأثيرها على الكائنات الحية داخل الحيز المعماري، وتحديد القواعد التصميمية التي تتيح تحقيق توازن الطاقة داخل المباني.
-
ما هي أنواع الطاقة التي تناولتها الدراسة؟
تناولت الدراسة عدة أنواع من الطاقة، بما في ذلك الطاقة الكهرومغناطيسية والطاقة الحيوية والطاقة اللطيفة.
-
كيف يمكن استخدام الأشكال الهندسية في التصميم المعماري لتحقيق توازن الطاقة؟
يمكن استخدام الأشكال الهندسية في التصميم المعماري لتحقيق توازن الطاقة من خلال تصميم الأشكال بحيث تحبس الطاقة المفيدة وتفادي الطاقة الضارة، وتوزيع الفرش المعماري داخل الفراغات بما يتناسب مع سلوك الطاقة داخل الأشكال الهندسية.
-
ما هي التطبيقات العملية التي تناولتها الدراسة؟
تناولت الدراسة تطبيقات عملية مثل تصميم صالات لمعالجة حالات توتر العضلات ومباني لمعالجة حالات الاكتئاب، بالإضافة إلى أمثلة على الأبنية السكنية والصحية التي تم تصميمها وفق أسس البايوجيومتري.
References used
Thurnell read : Jane : 1995 . 28
Karim . Ibrahim , Biogeometry/ Back To a Future for Mankind –Book 2010
Micro-vibratory physics and invisible forces, A. Belizal and P.A. Morel – book in 1965
Architectural design process is relatively complex considered due to the different
content with users difference, therefore, each design has its own advantages that are
difficult to standardize the process, as some have seen as architectural design
This research deals with the minimum cost design of reinforced concrete T-beams
according to the Syrian code. The aim is to minimize the total cost of the beam while
respecting all the design requirements. Traditional method depend on a set of supp
As a result of the scientific and technological progress in different types of
industry, one of which, Construction industry, new materials and methods
of executing and designing buildings are utilized in general. Therefore,
finding the best and e
Different teaching methods make students’ educational experience hard and even frustrating. This article
suggests a framework for architectural design courses that aims to provide a general road map according
to which information is addressed in pa
The design of milking spaces, which are called Mahlab, is considered as the main factor for many
experts in agricultural engineering and animal production. The main aim is to determine the optimum
parlour milking with highest production and little




