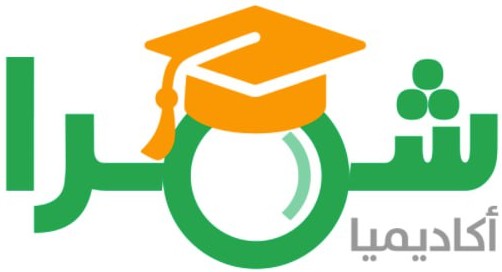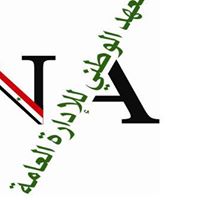Subscribe to the gold package and get unlimited access to Shamra Academy
Register a new userA comparison between ways of the digital representation the ancient structures surfaces and create vertical sections (Khawabi-Tartous Castle)
مقارنة بين الطرق الرقمية في تمثيل السطوح الأثرية و إنشاء المقاطع الشاقولية (قلعة الخوابي- طرطوس)
Ask ChatGPT about the research

يعتبر التمثيل الثلاثي البعد للمنشآت الهندسية مرحلة مهمة في سياق التعبير الهندسي عن المنشآت و التصميم و الإجراءات الهندسية اللاحقة التي ستنفذ. من هذا المنطلق يهدف بحثنا إلى المقارنة بين طرق التمثيل الرقمي الثلاثي البعد للمنشآت المدنية ذات الاستخدامات الخاصة و منها المنشآت الأثرية من أجل الأعمال اللاحقة (توثيق، ترميم) و سهولة الحصول على المقاطع العرضية. أجريت المقارنة الفنية و الاقتصادية بين طرق ثلاث: 1- الطريقة التقليدية باستخدام البرامج الحديثة civil 3d و برامج التصوير الرقمي باستخدام أجهزة الهاتف المحمول و برامجه الموافقة. 2- باستخدام برمجيات نظم المعلومات الجغرافية GIS و امكانياته المختلفة. 3- إمكانية استخدام الماسح الضوئي الليزري Laser scanner. و اعتمد في المفاضلة كمعيار حاسم على تحقيق الشروط الفنية و المردود الاقتصادي الأعظمي.
The 3Dimension representation of facilities engineering an important stage in the context of the expression of the engineering facilities and design engineering and subsequent action to be carried out. From this point of our research is designed to compare the methods of digital representation triple dimension to civilian facilities with special uses, including the archaeological monument for subsequent Business (documentation, restoration) and ease of access to cross-sections. Technical and economic comparison was conducted between three ways : 1. The traditional way using modern civil 3d programs and programs of digital photography using mobile phone hardware and software approval. 2. Using the different potential of Geographic Information Systems, GIS software. 3. The possibility of using a Laser scanner And adopted as a standard in the comparison the method that gives maximum of economy to achieve the technical conditions.
-
ما هي الطرق الثلاث التي تم دراستها في البحث لتمثيل السطوح الأثرية؟
الطرق الثلاث هي: الطريقة التقليدية باستخدام جهاز المحطة المتكاملة وبرامج التصوير على الهواتف المحمولة، الطريقة باستخدام نظم المعلومات الجغرافية (GIS)، والطريقة الحديثة باستخدام الماسح الضوئي الليزري.
-
ما هي الطريقة التي أثبتت كفاءتها من حيث الأداء والتكلفة؟
الطريقة التقليدية باستخدام جهاز المحطة المتكاملة وبرامج التصوير على الهواتف المحمولة أثبتت كفاءتها من حيث الأداء والتكلفة.
-
ما هي أبرز نواقص استخدام الماسح الضوئي الليزري؟
أبرز نواقص استخدام الماسح الضوئي الليزري هي التكلفة العالية وصعوبة إضافة التفاصيل الجديدة والحلول الهندسية المقترحة على النموذج الناتج.
-
ما هي الفوائد التي يمكن الحصول عليها من استخدام الطريقة التقليدية باستخدام جهاز المحطة المتكاملة؟
الفوائد تشمل التمثيل الثلاثي الأبعاد للجروف المدروسة، تطابق الأبعاد في المواقع المدروسة مع الأبعاد الحقيقية، وإمكانية التعامل مع النتائج لتوثيق الحالة الراهنة وتقديم الحلول المقترحة.
Read More



